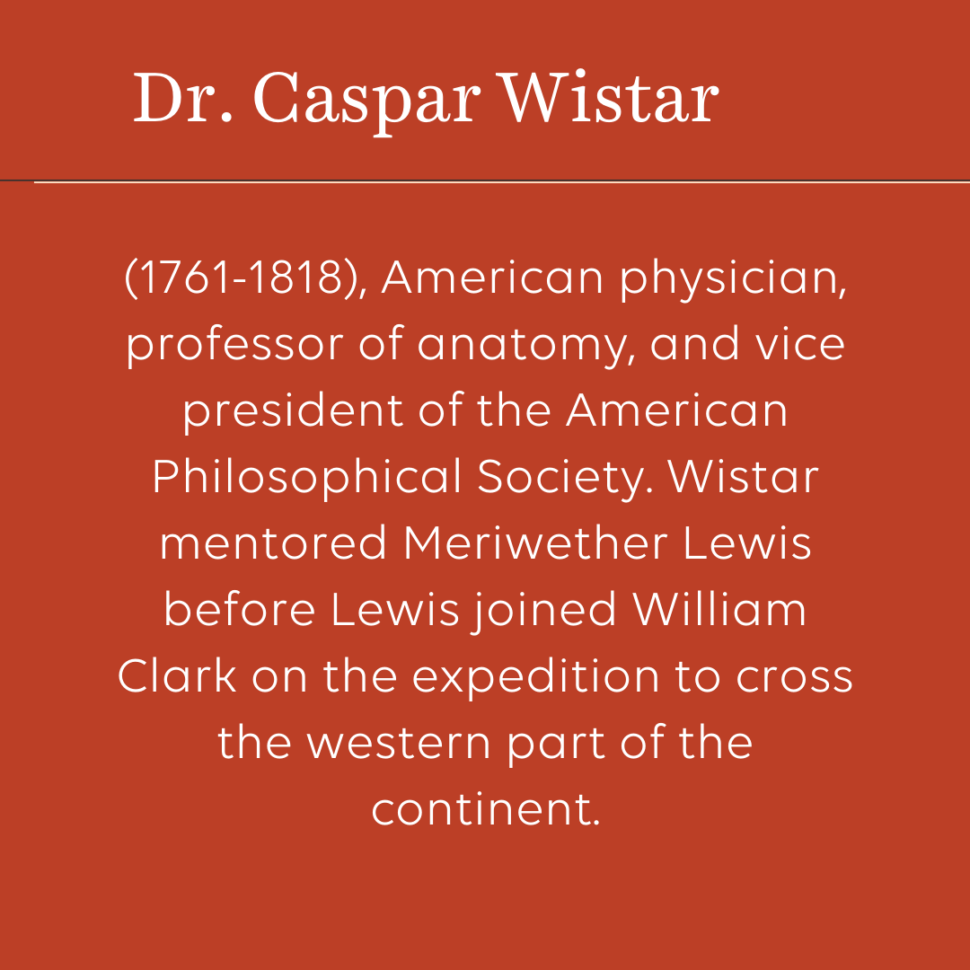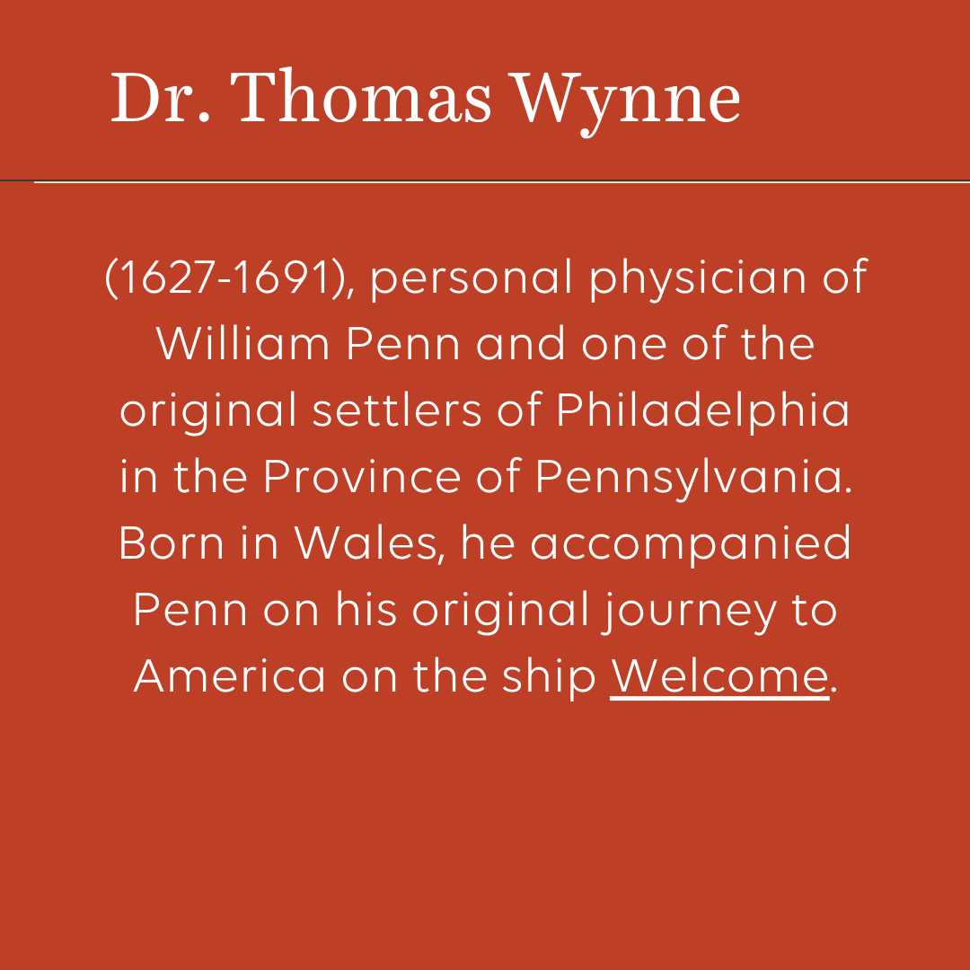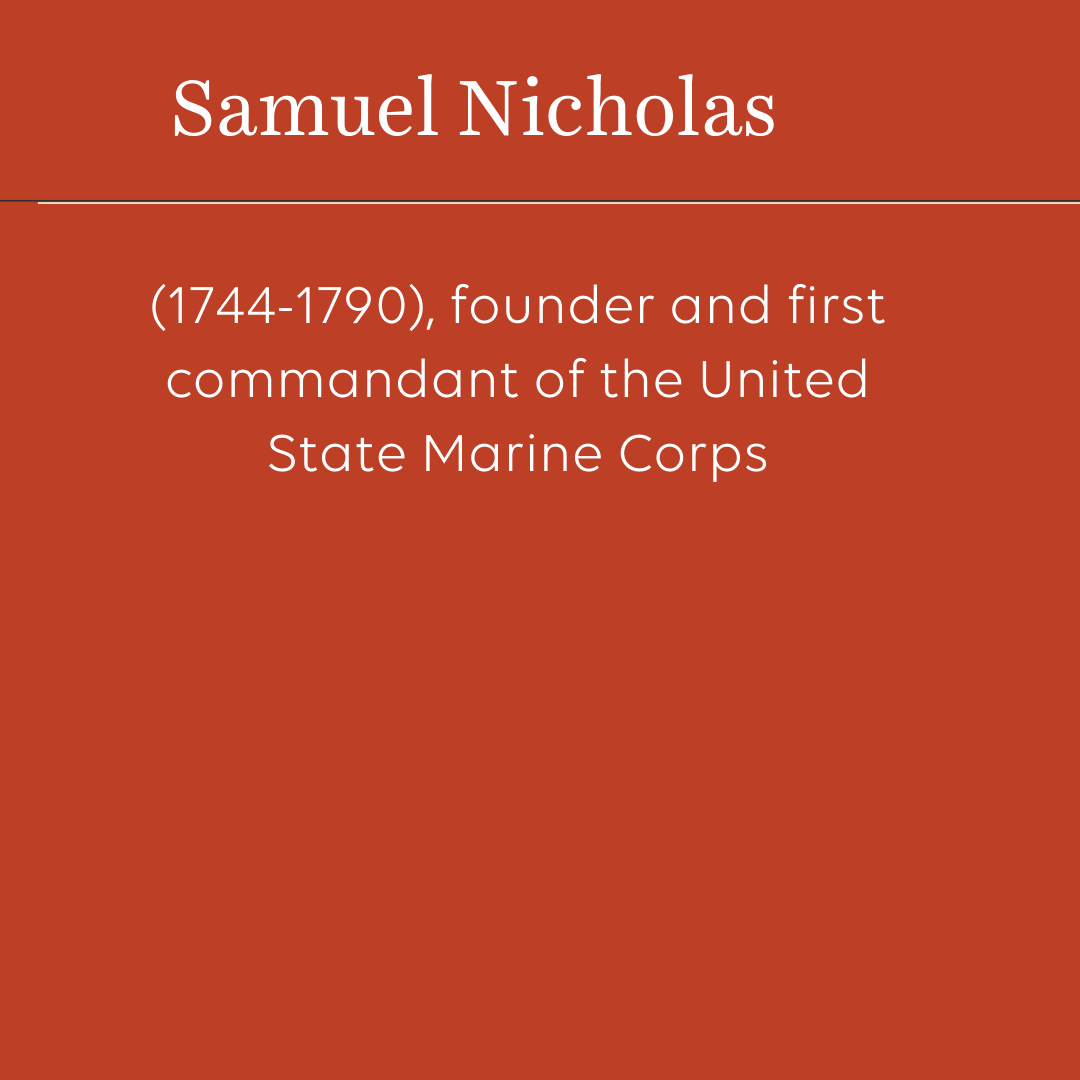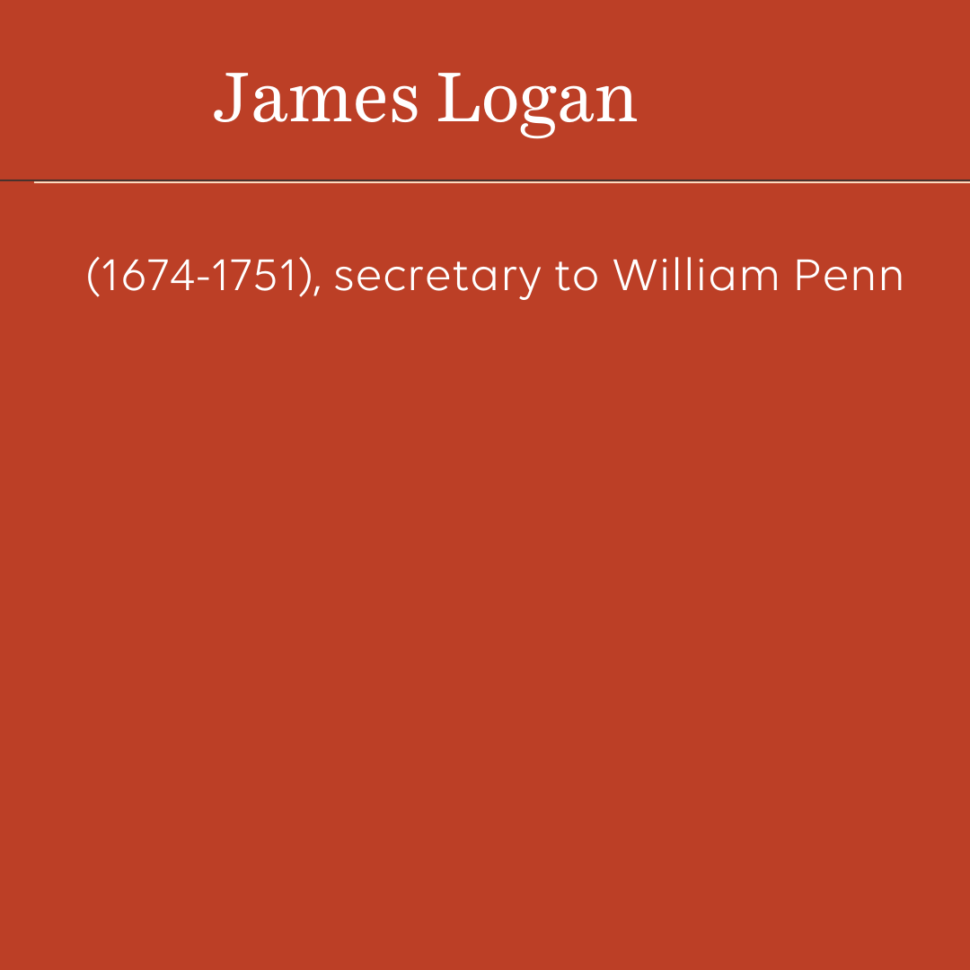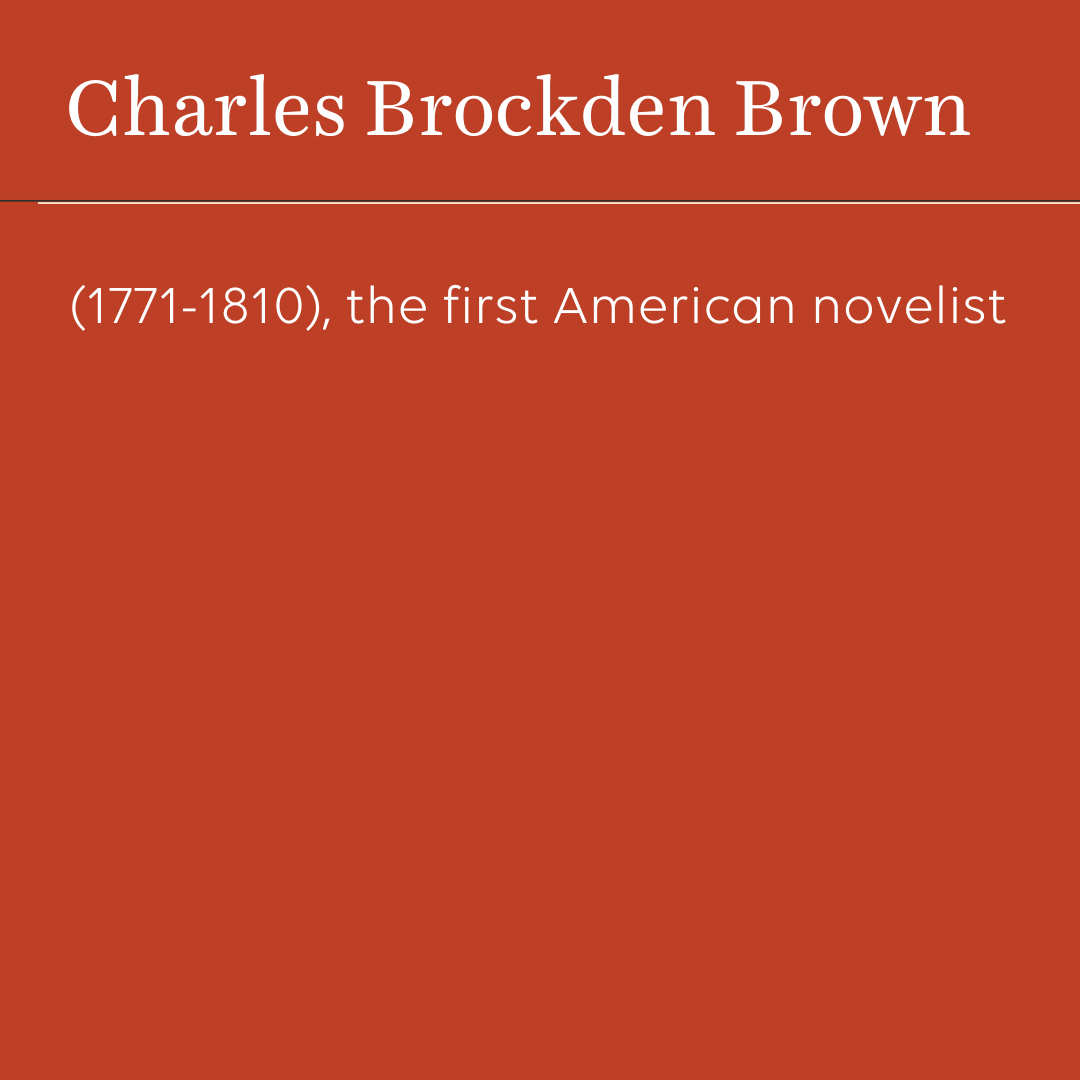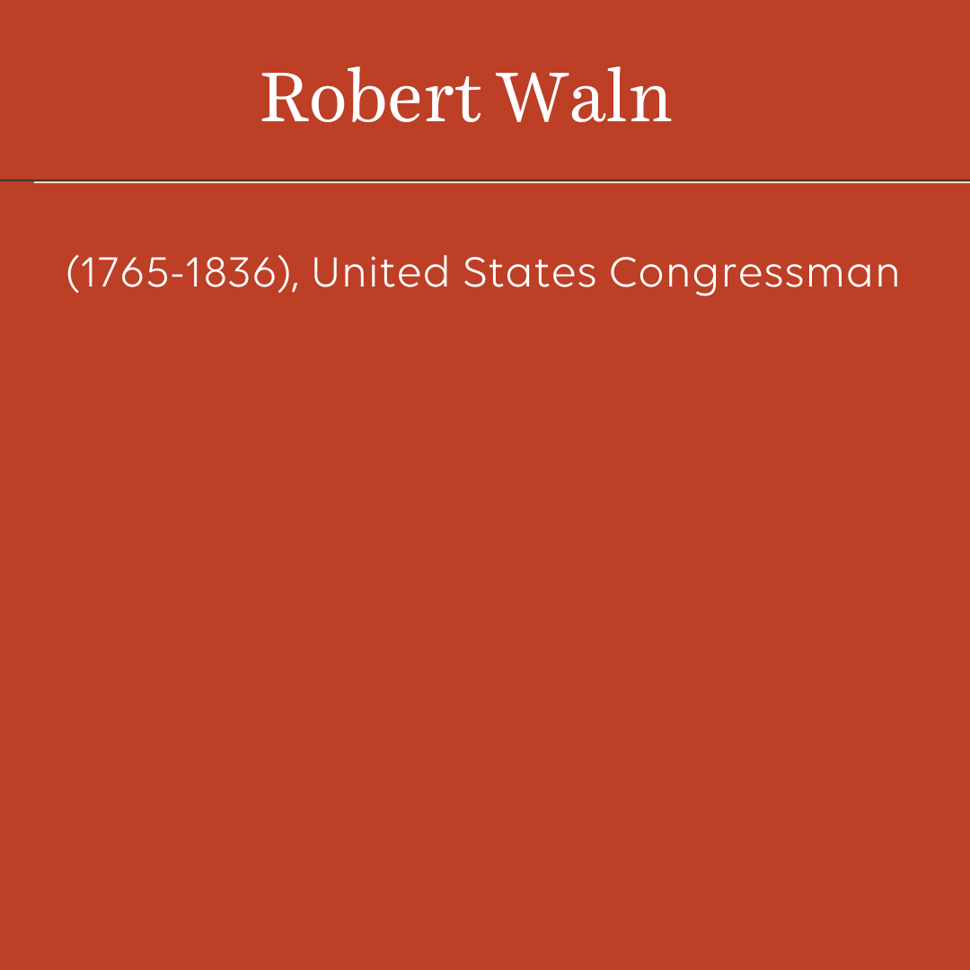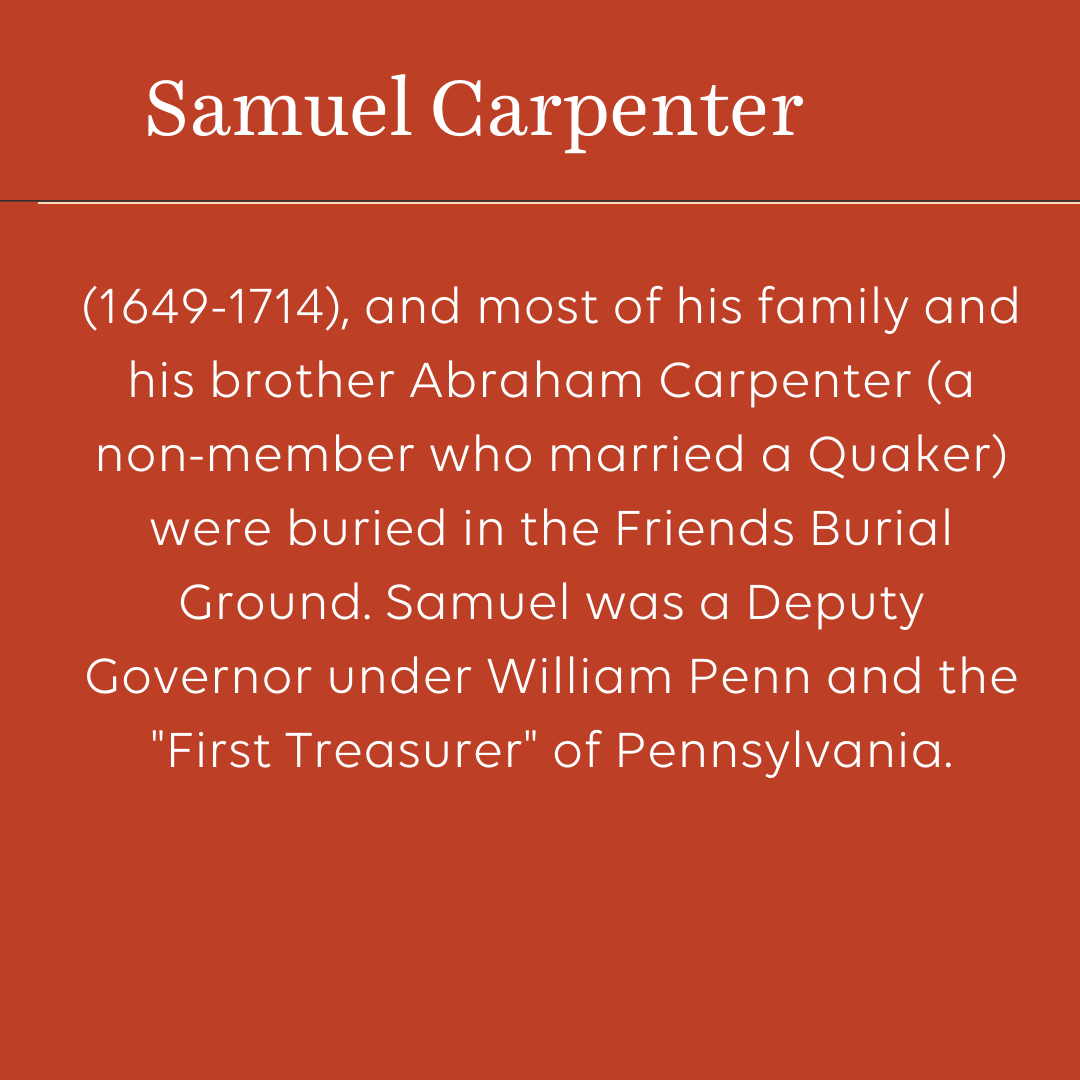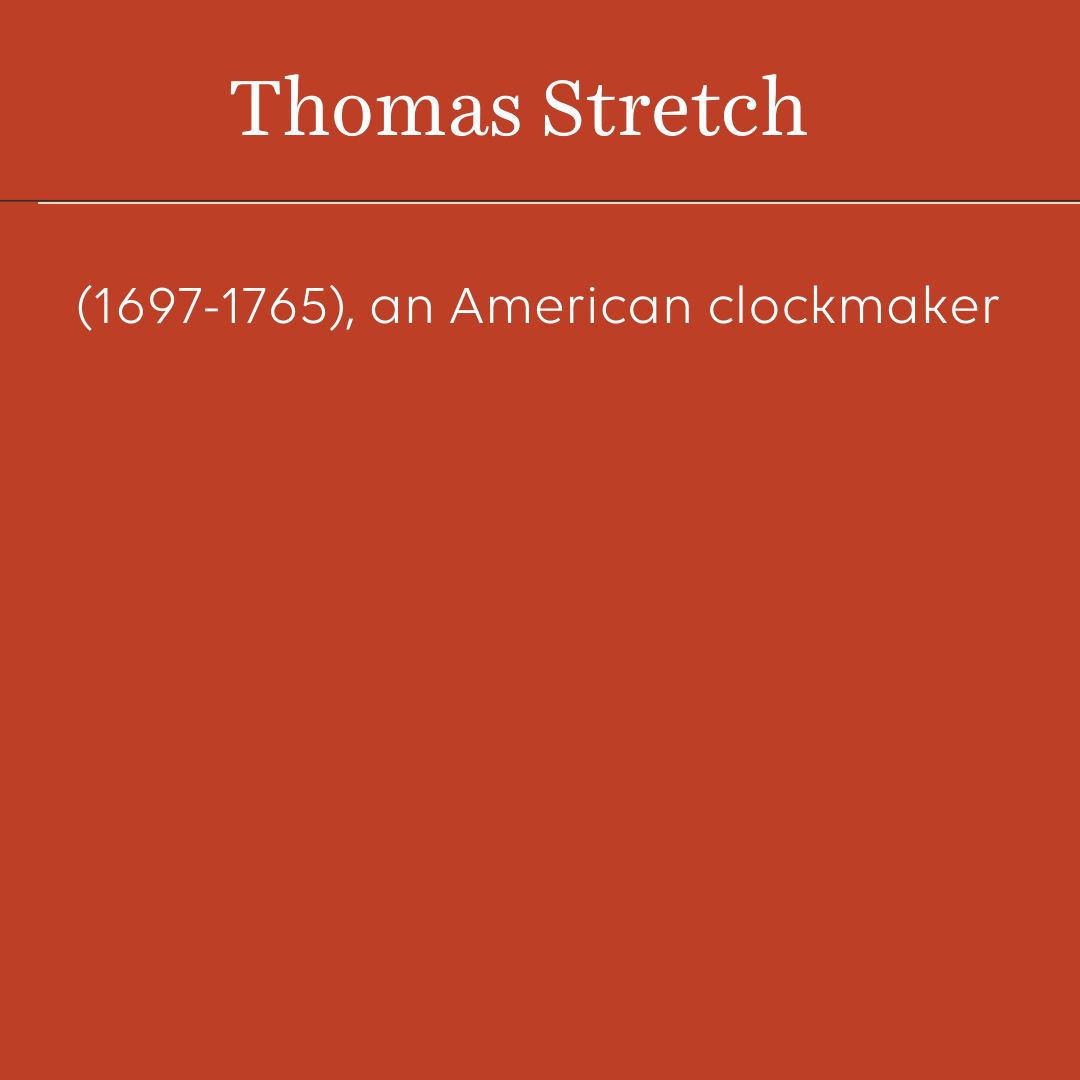
Burial Ground History
The property upon which the meeting house was built is the site of the first burial ground in Philadelphia. Although the plot of land was officially given to the Society of Friends by William Penn in 1701, burials had been taking place here since as early as 1683.
It is important to note that Quaker burial grounds in Philadelphia were not limited to members of the Religious Society of Friends. According to reports, Quakers were buried here alongside of “Indians, Blacks and strangers.” As space became limited at the site, there was a greater emphasis on accepting only Quaker burials.
When visiting you may notice that the property doesn’t look the way other burial grounds look. Quakers were discouraged from using headstones or grave markers and didn’t begin to do so until the late 1800s. It was thought to draw excessive attention to oneself and seen as “inconsistent with the plainness of our Principles and Practice.”
There are as many as 20,000 bodies buried on the Arch Street Meeting House property. When the Yellow Fever epidemic swept through Philadelphia in 1793, the meeting house burial ground was nearly full — plots were already two or three deep.
Historic Arch Street Meeting House and Burial Ground recognize that the land on which the meeting house and burial ground sits is within the Lenape or Delaware Homeland. As such, the Arch Street Meeting House Preservation Trust (ASMHPT), which operates the meeting house and grounds as a historic site on behalf of the Philadelphia Yearly Meeting of the Religious Society of Friends, acknowledges this fact and will, to the best of its ability, share this story with visitors to the site.

